Meeting Spaces
Sr. Josephine Potel Room
- Seating for approximately 150 (chairs only) or 100 (at tables)
- Sound system, two automatic screens, two ceiling mounted LCD projectors, large screen TV, remote controlled room darkening shades, podium
- Laminate floor, two entry doors and direct access to the adjoining Hospitality Room on the 2nd floor
- Beautiful view of the grounds
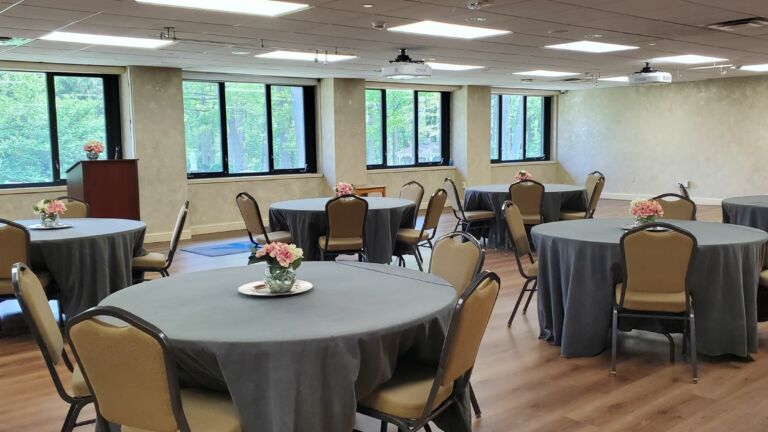
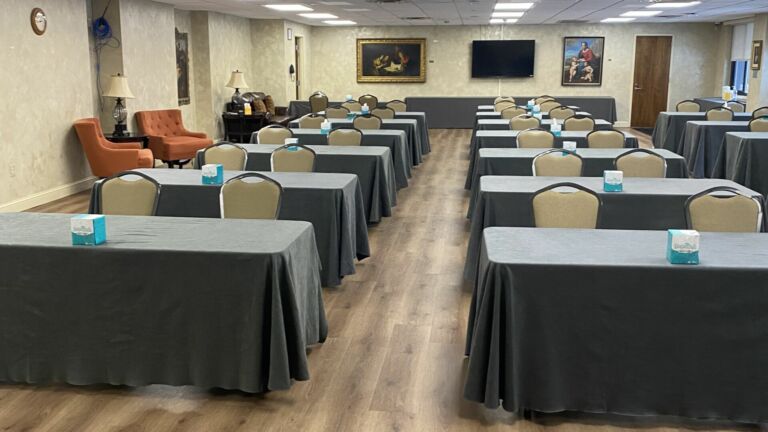
Sr. Angelique Geay Room
- Seating for approximately 120 (chairs only) or 100 (at tables)
- Sound system, ceiling mounted LCD projector, pull-down screen, podium, water dispenser
- Sofas and living room style furniture within two alcoves of the room. Bar area with sink and small refrigerator
- Room divider available, separating room into 2/3 and 1/3 sections. Wall of windows on each side of the room, one side that faces south onto the pond
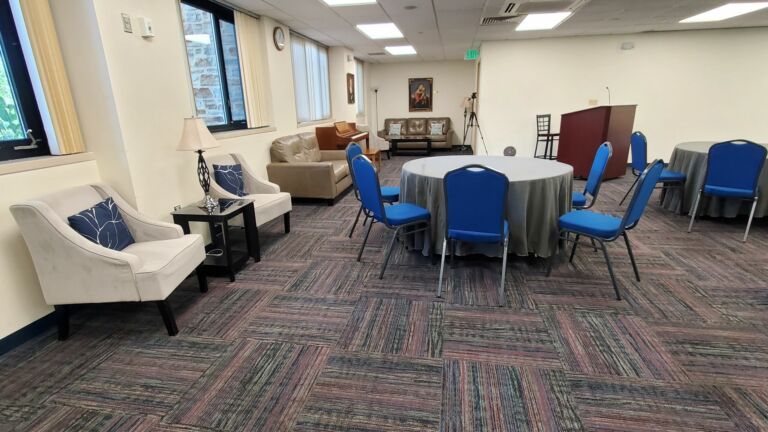
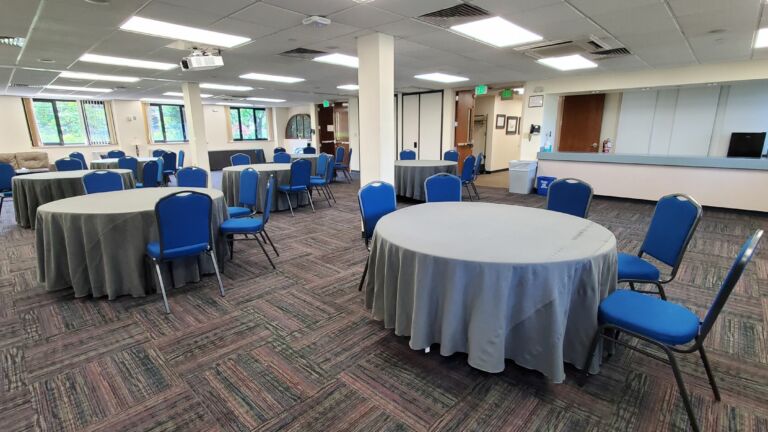
Sr. Helena O'Sullivan Room
- Conference table with 16 chairs (table cannot be moved)
- Large screen TV (for use with laptops for presentations), remote controlled window shades
- Comfortable seating area on opposite end of room from conference table, water dispenser
- Spectacular view of the grounds from surrounding windows
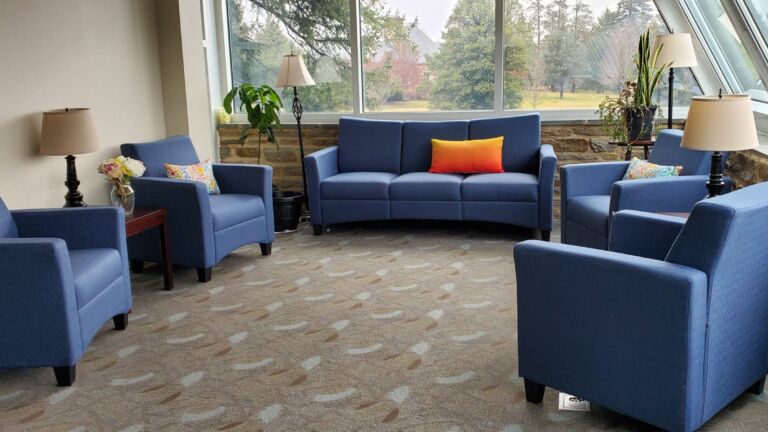
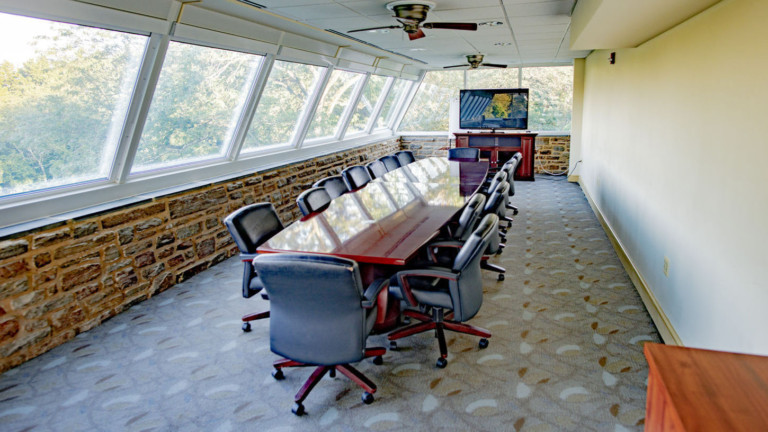
Seminar Room South
- Seating for approximately 30 (chairs only) or 25 (at tables) or 20 (conference U)
- Pull-down screen, podium
- Wall of windows with a view of the pond
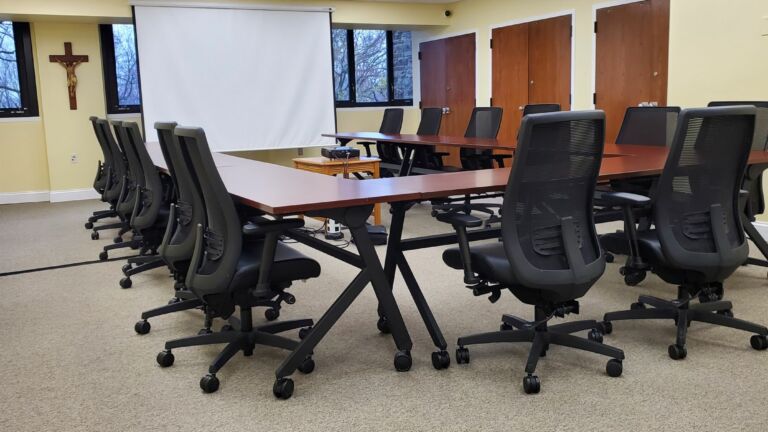
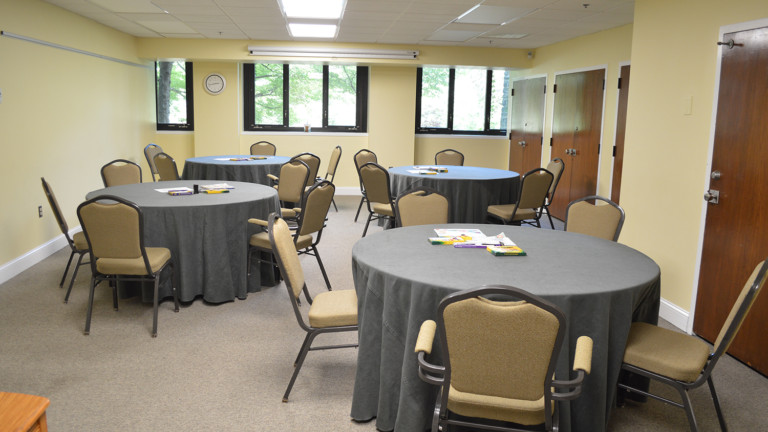
Sr. Mary Margaret Burger Room
- Seating for approximately 35 (chairs only or at tables) or 20 (conference square)
- Sofas and living room style furniture at the back of the room
- Pull-down projector screen, podium, water dispenser
- Wall of windows with views of the pond
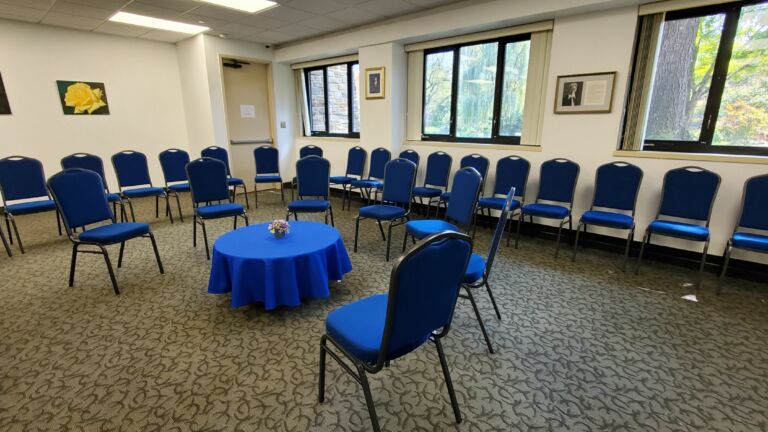
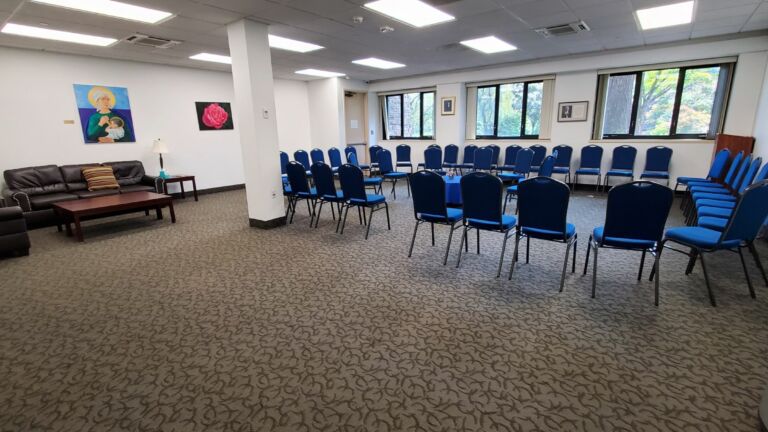
The Rocking Chair Room
- Up to 25 rocking chairs arranged in a circle
- Closable dry erase board with mounts for flip chart paper
- Wall of windows with a view of the pond
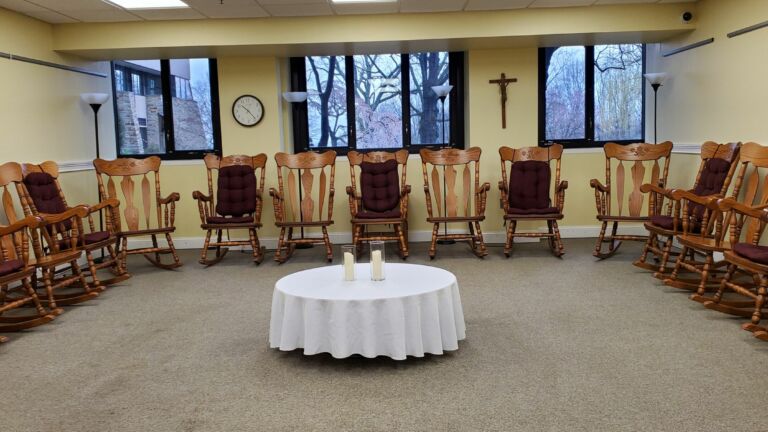
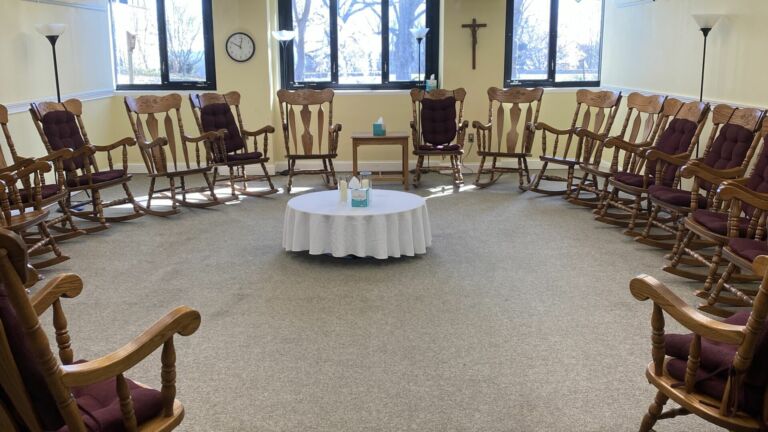
Sr. Helen Mary Clements Room
- Flexible area for tables and/or chairs that accommodates approximately 15
- Large screen TV with cable television access, comfortable seating area, water dispenser
- Spectacular view of the grounds from surrounding windows
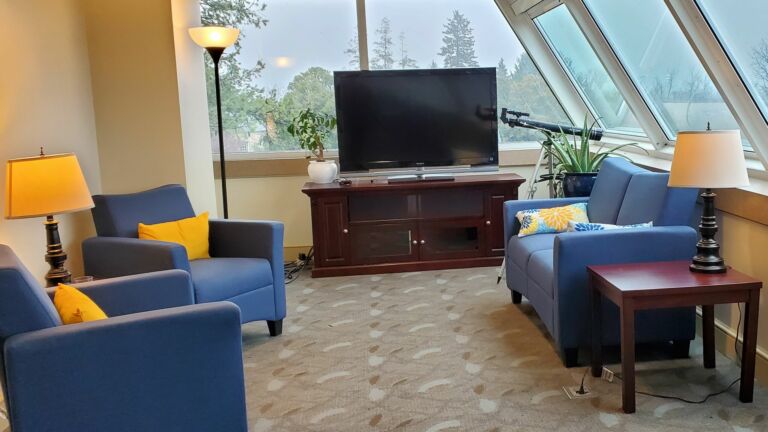
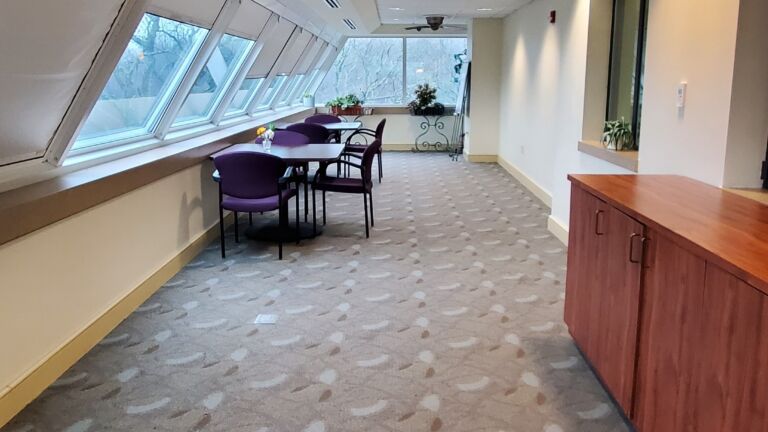
Bistro Room
- Seating for approximately 20 (chairs only) or 15 (at tables) or 12 (conference table)
- Closable dry erase board with mounts for flip chart paper
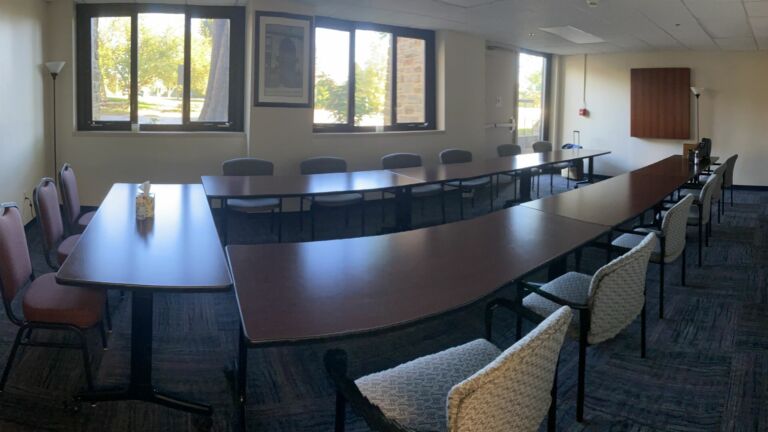
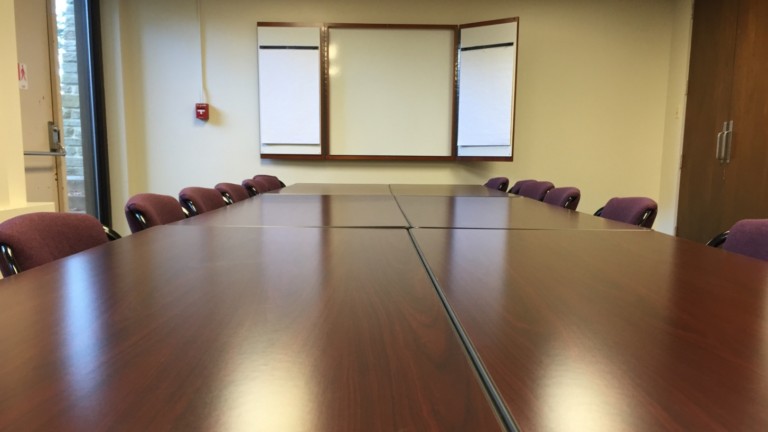
Oratory & Library
- Seating for 20 in a circle or row of chairs in Oratory area.
- Seating for 8 in the adjoining library area
- Wall of windows in the library area with a view of the pond
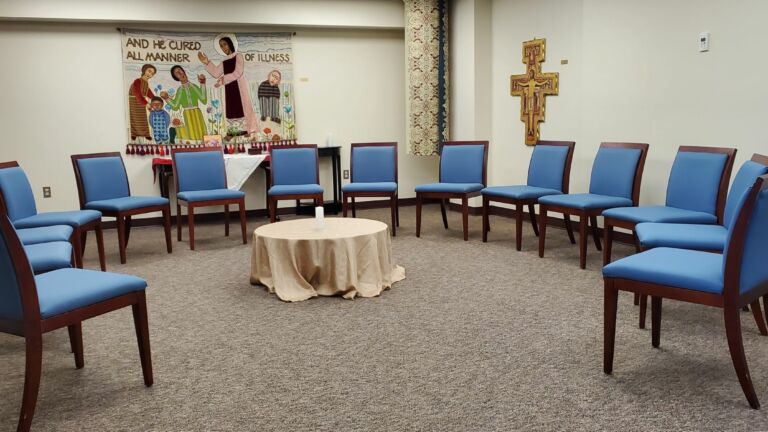
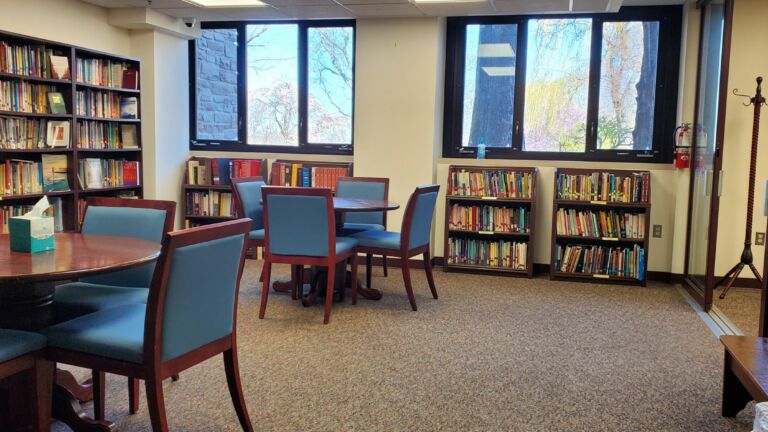
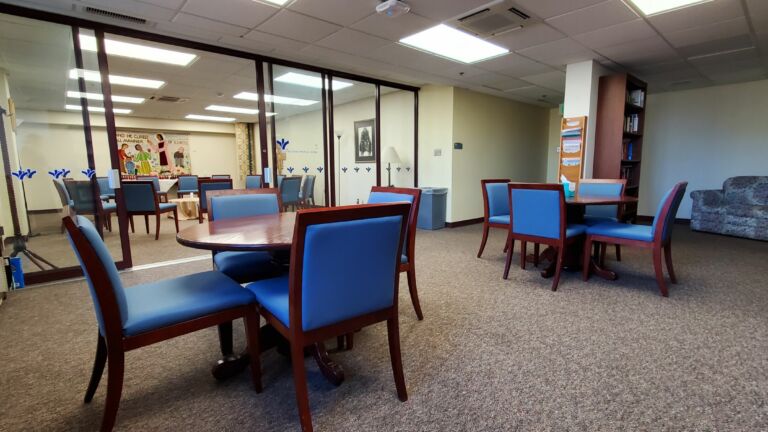
For more information please call 410-442-3120 or email info@bonsecoursrcc.org.
